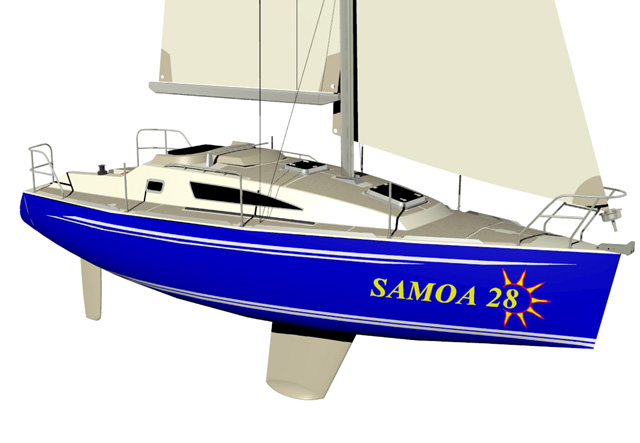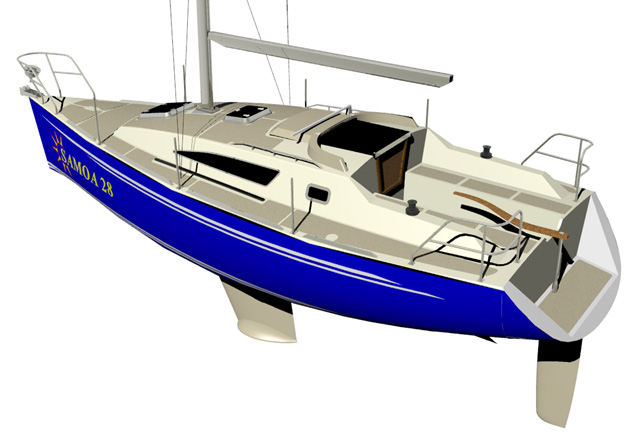


 |
 |
 |
|---|
AUGUST 2006 |
< PREVIOUS > | < NEXT > |
| 02-Ago-2006: Already finished the reinforcements of bidirectional roving (800 gr/m2) in keel area. | 02-Ago-2006: Super reinforced sector.Steam and steam cover add a thickness of 10 cm, plus other 5 mm of fiber. |
02-Ago-2006: Fiberglassing finished. I have left to eliminate all the bubbles before dries off completely and review some borders. Were necessary: 50 kg epoxi. 90 m2 unidirectional roving of 460 gr/m2 and 18 m2 bidirectional roving of 800 gr/m2. |
| 05-Ago-2006: Stainless steel tube for drainage of the anchor box. | 05-Ago-2006: The project indicates to make the lateral drainage. I like frontal, so after to consult with Barros and give me the OK, mark the place where I will make the first hole in the hull. |
05-Ago-2006: Drainage tube already placed. Assuring the floor support of the anchor box. |
| 05-Ago-2006: Section nº 0, aft face, with their inspection cover already placed. All the beams are made of cuted (not curved) cedar. | 05-Ago-2006: Section nº 0, forward face, with the stainless steel fixed point already screwed . |
05-Ago-2006: Section nº 1, aft view. |
| 05-Ago-2006: Section nº 1.5, forward view. Central support of the forward bed. | 05-Ago-2006: Section nº 2 aft view. |
05-Ago-2006: Cutting section nº 3. From here, I begin to use plywood employed to make the hull. |
| 05-Ago-2006: Beams of section nº 3. Here begins to "lift" the cabin structure and forward hatch place. | 09-Ago-2006: Up to now leave covering the hull with nylons, but always had some filtration when rainning. Buy 40 m2 of "rafialon" and I made it sew like a tent. |
09-Ago-2006: Sections 0, 1 and 1,5 placed. I begin to mark, cut and glue the keel reinforcements, in cedar of 4x7x140 cm. |
| 09-Ago-2006: With the help of an aluminum bar we take the form of the hull in the position of each one of reinforcements. The contact is almost perfect. | 09-Ago-2006: Extra reinforcement for the support of the mast foot |
09-Ago-2006: Another view. Then I must to do fillets in every corner before fiberglassing. |
| 09-Ago-2006: View thru inspection cover in section nº 0. Opening the cover of the anchor box and retiring this inspection cover will have a good ventilation. . | 11-Ago-2006: Aspect after 4 layers of bidirectional roving 800 gr/m2 |
11-Ago-2006: Added section nº 2 and another inside general view. Detail of 1 Kg aerosil bag. |
| 12-Ago-2006: With the plywood laminated reinforcements pieces already glassed, Flor play a little while. | 12-Ago-2006: My girls appreciating the work and posing for the picture. |
14-Ago-2006: Detail of the anchor box drainage. Then with the grinder I will leave it at hull level. Is perfect!. |
| 14-Ago-2006: Fiberglassed the anchor box with two layers of cloth 300 gr/m2, leaving the slope very bowed toward forward. The drainage is OK. Don't remains a single drop inside! | 14-Ago-2006: Section nº 3 placed. I already put lateral supports that goes glued to hull for the forward bed |
15-Ago-2006: View of beams and insert of the forward deck longitudinal reinforcements. They lack some that I will make later. |
| 15-Ago-2006: Finally finished the whole structure for the forward bed (I can already rest a little while!) | 15-Ago-2006: I am consulting with those that know if is good idea put hinges to these covers. |
23-Ago-2006: Section nº 0 view, before fiberglassing. The body of the fixed point is below the fiberglass to give it bigger resistance. |
| 23-Ago-2006: Detail of water tanks exhausts, also of stainless steel. | 23-Ago-2006: I begin to place the longitudinal reinforcements of forward deck. Between section nš 0 and nš 1, a wooden laminate piece goes where the central cleat will be screwed. |
24-Ago-2006: With beams until the section nš 7 placed, I put some longitudinal reinforcements of cabin roof. |
| 24-Ago-2006: Upper view of beams and cover corridors structure. The places are already sanded where the bulkheads will be placed for each one of sections. | 24-Ago-2006: Side view. The cabin its gaining profile. |
24-Ago-2006: I still looking the aft view. |
 |
||
| 24-Ago-2006: Different angles to appreciate the advance of the work. | 24-Ago-2006: Another one. |
24-Ago-2006: Last one, better I stop the contemplation and I start to work!! |
| 26-Ago-2006: After sanding them so that fit well and discard the idea of the hinges, I made some holes into the covers to lift them but easily. | 26-Ago-2006: Section nš 5 bulkheads placed. Kitchen limit (left) and navigation table (right). Onward are two seats that face to the table and below them the water tanks will be built integrated to the hull. |
26-Ago-2006:Center reinforce placed and holes for cables and hoses ready. |
| 26-Ago-2006: Beams view. Observed the two hatchs places. | 26-Ago-2006: Section nº 5 bulkhead forward view and entrance of "tent". |
AUGUST 2006 |
< PREVIOUS > | < NEXT > |