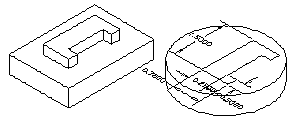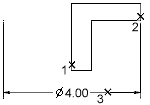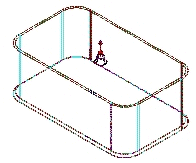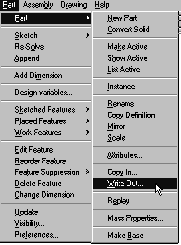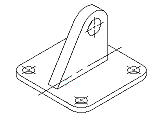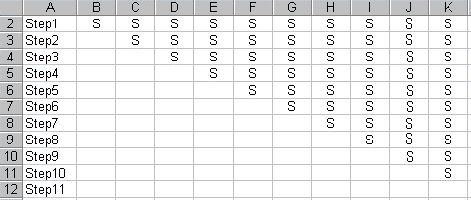Automatic Dimensioning
In Mechanical Desktop 3.0, there is an unsupported command called AMDIM. This command will automate the dimensioning of AutoCAD 2D objects by creating multiple dimensions with limited picks. It will automatically dimension to the endpoints and center points of the selected objects. The dimensions are fully associative 2D dimensions. It will work on lines, polylines and objects that have been profiled (polylines will only be dimensioned to end points). There are five dimension styles to choose from: baseline, linear, stacked linear, or ordinate. Issue the command, select the objects using any AutoCAD technique to dimension and ENTER. From the command line, select the style to use and then select a direction for the dimensions to go by selecting a point with the mouse. The base point will show up as a blue circle. To change the base point, type "P" at the command line and select another point using object snaps. When the dimensions look correct on the screen, ENTER to exit the command. It will not dimension to endpoints of lines that are collinear to one another, it will dimension to the first endpoint only. The properties the dimensions take on are from the current dimension style. If they are AutoCAD objects that have been dimensioned with the AMDIM command, you can profile the objects and the dimensions. If an object(s) have already been profiled, issue the AMDIM command and then reprofile the object(s) and the dimensions.
|


