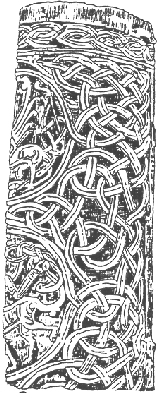

Approaching Novgorod, the traveler passed extensive swamps; forests of oak, maple, birch and pine; and open meadows. While major routes to the city followed the rivers, there were also roads through the woods. These forest paths were paved with split logs as they approached the city to raise them above the mud. The sojourner might smell wood smoke or hear the ring of the axe before seeing the town. Novgorod was a bustling city, crowded with people and animals. The air was hazy from the smoke of stoves, and aromatic with the debris of wood cutting, carpentry, and animal and human dung. So great was the garbage that new layers of logs had to be laid on the roads every decade or so to keep them from being buried under the waste.
Houses were entered through yards bounded by stake fences. Typical city lots were approximately 50 feet by 100 feet, while rich landowners' properties were two to three times that size.(2) Gates in the fences were recessed roughly five feet, which allowed them to swing out without blocking the road. As in other medieval cities, people farmed within the town walls. Yards often contained horses, cattle, or pigs in stalls; small plots for vegetables; and storage pits for food. Novgorodians also kept dogs, sheep, oxen, ducks, doves, cranes, swans, hawks, and falcons.(3)
Most buildings, except for the roofs, could be constructed almost solely with an axe. Other tools like adzes, chisels, and club-shaped rams were of secondary importance, while saws were rare.(4) Trees were cut in autumn or winter and dried in the forest. They were transported overland by horse drawn sleds in the winter or by raft in the summer.(5) Typical homes were constructed of pine log. Houses were normally 10 feet by 15 feet in size, and may have had two or three stories. The remains of larger structures, with wooden walls up to 36 feet long, have also been found. Constructed on log or plank platforms, builders followed with a box frame consisting of pine or spruce logs with notched corners-similar to the American log cabin-with moss-caulked joints. Novgorod was fortunate to have vast supplies of large straight timber so that cabins would be tight to the weather. In the south, near Kiev, for example, the Rus' had to build underground or jacket their buildings with straw and plaster. In Novgorod houses couldn't be built under ground in any case, as the land was swampy and the water table high.
A modern historian described the North Russian house as "...[a] spacious home, well built and warm and more often than not decorated on the outside with wood carvings."(6) A visitor entered through a porch and lobby, which reduced drafts, and thence through a small raised door in the log wall. The flooring was of wood plank, with a raised clay stove diagonally opposite the entrance. Stoves were dome-shaped and open at the top. They were used for both cooking and heating.(7) There appear to have been no chimneys, so the rooms would have been hot, stale, and smoky in the winter. Similar arrangements can still be found in modern Nepal, where smoke and bad air induce a high incidence of lung disease. The rooms would have been dark as well-windows were made of mica or oiled fish gut, glass being used only in churches and the homes of the very wealthy. Animals may have been kept on the first floor while the family slept upstairs, especially at the coldest time of year, an arrangement that would have made for the warmest possible nights. Ceilings were constructed of square timbers resting on massive perimeter and ridge beams. Buildings sported a variety of steep, angular roof types, including shed, pyramidal, and gable. Roofs were sheathed in slate or wood shingles and overhung the buildings substantially. Later Russian wood architecture displays numerous clever techniques for protecting the life of the timbers, such as very steep roofs to shed snow loads, large overhangs to protect walls, and filigreed shingle, which accelerated snow, melt and guided drainage. These details have allowed some buildings to survive more than five hundred years.(8) It is safe to assume that the Medieval Rus' were skilled wood workers and also found numerous ways to create strong, handsome structures.
Homes were well furnished with carved wood furniture. Benches, tables, chests, cradles, sleeping bunks, sideboards, boxes, racks and wall hooks have been excavated by archaeologists. Ornamental carving on the structures, especially on porches, displayed skills and wealth to neighbors. Excavated fragments of furniture and wall hooks are decorated with carved bird and animal forms. We can speculate that heraldic animals, knot-work and other decoration found on stone buildings of the period were also common features of Russian wooded architecture.(9)
Besides homes, workshops ,and storage buildings are found throughout the city. Workshop, are identified as having stoves at the center of the room, and by the variety of debris scattered throughout the structure. Storerooms are differentiated from other types of room because they lack stoves. Storerooms often served as the first residences of newlyweds, where they lived before constructing their own homes.

(1)All descriptions in this section, unless otherwise noted, are based on
archaeological excavations described in Thompson, Novgorod the Great, pp.
35-54.
(2)Society for Medieval Archaeology, p. 122.
(3)Animals listed are either mentioned in period documents and/or
excavated
at Novgorod.
(4)Society for Medieval Archaeology, p. 128.
(5)Ibid, p. 127.
(6)Vernadsky, Kievan Russia, p. 303.
(7)Smith, p. 22.
(8)Lecture, "The Russian Art of Building in Wood," by William Brumfield at
the Metropolitan Museum, March 10, 1996.
(9)Nickel, pp. 121-158.
Slavic Interest Group