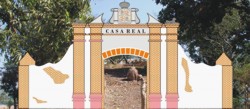 |
1st Capital of Abra |
|
 |
1st Capital of Abra |
|
|
|
| Plate 4
shows the striking similarity between the symbols used in Tajonera's map
of Bucay (1848) and the Fay-Cooper Cole's photos, published in 1922.
It can also help the reader imagine how the town looked like in its
beginnings with native houses and granaries built on stilts, walls made
of buho (a tough grass of the bamboo family) framed by bamboo and
thached with cogon (elephant grass.)
The solid structures in town were few: the arch today called Casa Real, the Officers' Quarters in the fort and later the Casa Real itself in a section of the Offciers' Quarters and the Tribunal (court house) of brick and masonry with thatched roofs; the troops barracks and jail, made of wood and the camarin (tobacco warehouse) made of the same materials. It took some time to build a substantial church and parish residence. |
 |