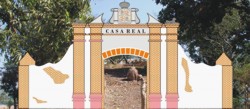 |
1st Capital of Abra |
|
 |
1st Capital of Abra |
|
|
isometric drawing, whole building |
| What a bird
could have seen in 1850 as it flew on a sunny mid afternoon over Casa Real
in a south-westerly direction.
Based on the floor plans shown in previous plates 7-9, the drawing on this plate is a technical rendition by Arch. Patricia Perdigon interpreting -at times correcting!- the old 19th century Tajonera plans. |
 |