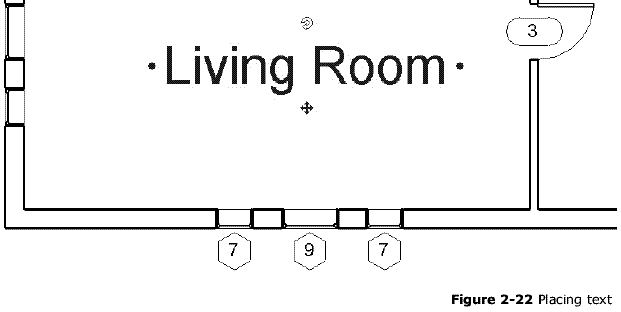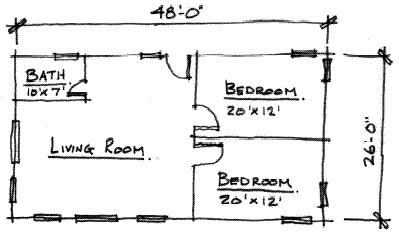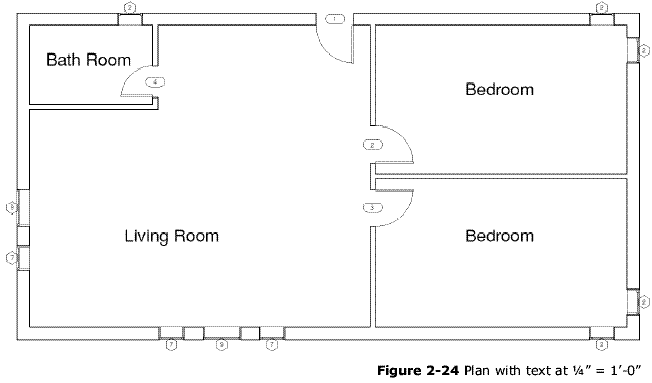
Index | Ex 2-4 | Ex 2-5 | Ex 2-6
Exercise 2-5: Anotation & Dimensions

Adding text is very simply in Revit. In this exercise we will add labels to each room in our lake cabin plan. We will also place two dimensions.
Placing Text:
Once again, notice the Options Bar has changed to display some text options.

The Type Selector indicates the text size. From this options bar you can also place text with arrow lines (leaders) and set the text alignment (i.e., Right justified, Centered or Left justified). We will not adjust these setting at this time. Settings are: no leader & left justified.
We notice that the text seems too large. This is a good time to explain what the text height is referring to in the Type Selector.
The text height, in the Type Selector, refers to the size of the text on a printed piece of paper. For example, if you print your plan you should be able to place a ruler on the text and read ¼” when the text is set to ¼” in the Type Selector.
This can be a complicated process in other CAD programs; Revit makes it very simple. All you need to do is change the view scale for Level 1 and Revit automatically adjusts the text and annotation the match that scale. Currently our view scale is set to 1/8” = 1’-0”; we want the view scale to be 1/4” = 1’-0”. With the view scale set to 1/8” 1’-0” our text is twice as big as it should be. Next you will change the view scale for Level 1.



You should now notice that your text and even your door and window symbols are half the size the used to be. (Figure 2 -24)


Place Dimensions:
To finish this exercise we will place two overall dimensions in our plan.
